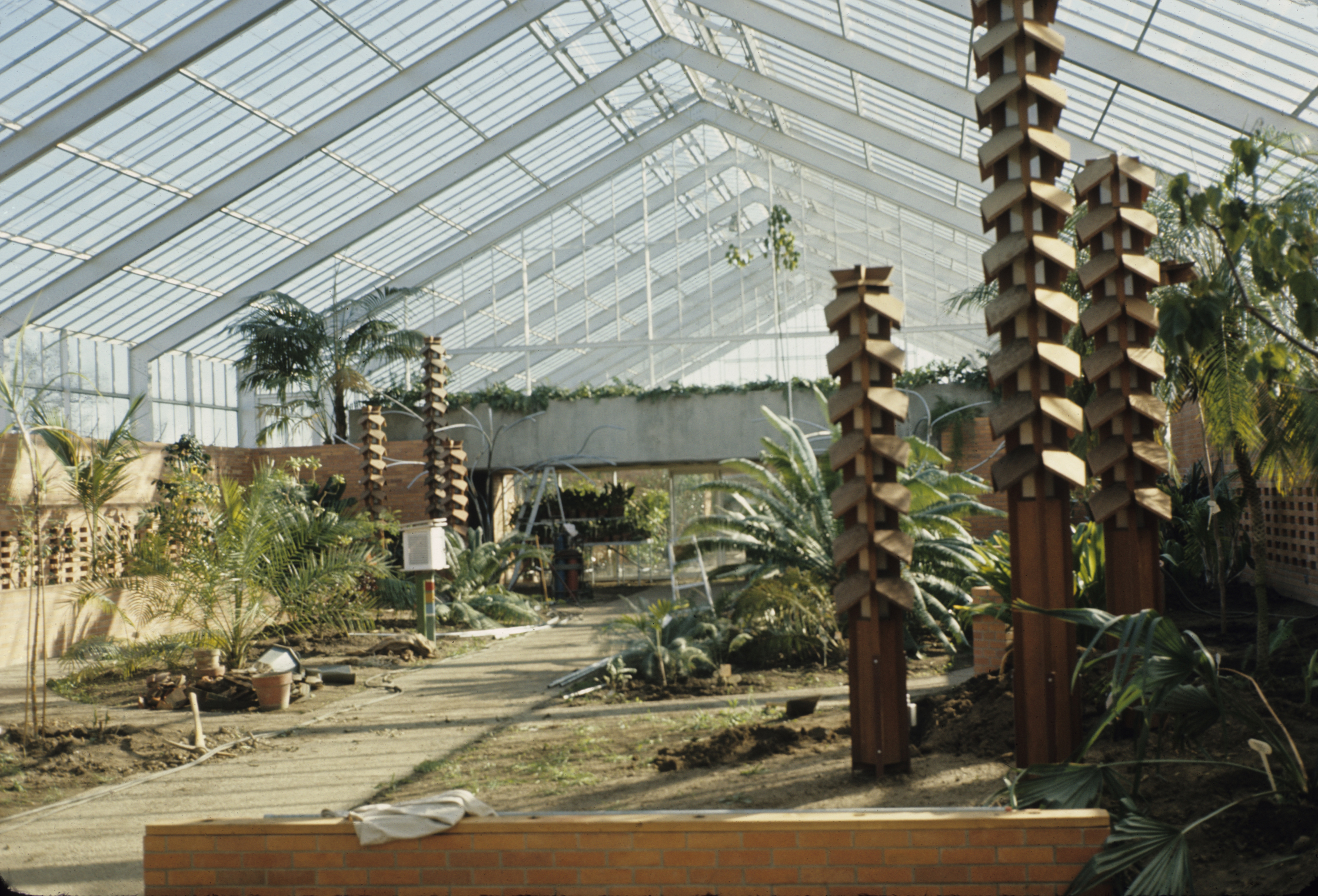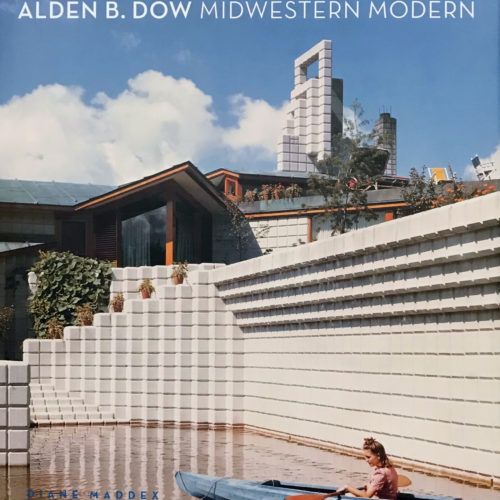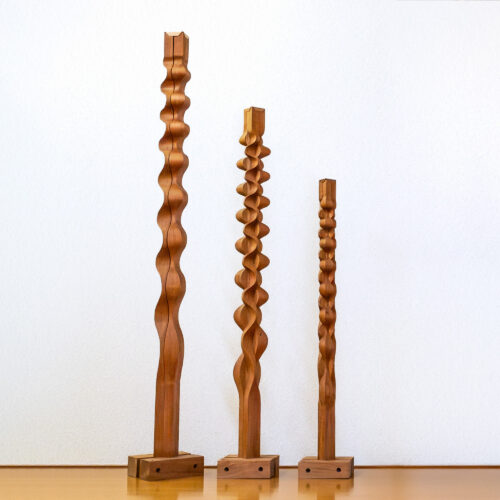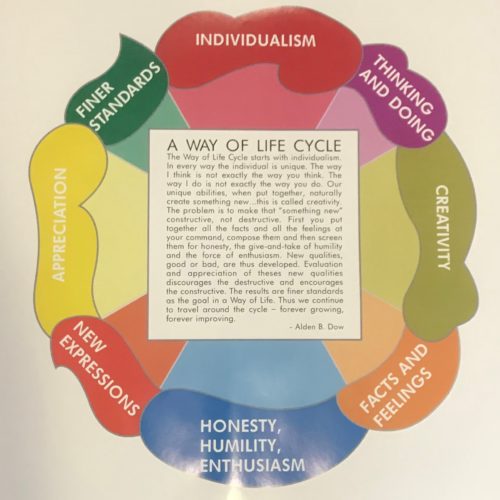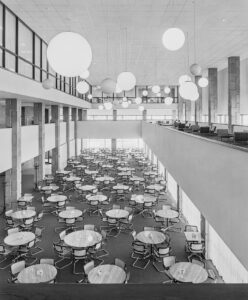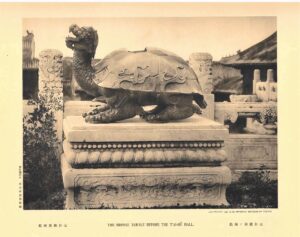In 1958 the University of Michigan commissioned Alden B. Dow to design a complex of greenhouses, laboratories, classrooms, and offices for its relocated and expanded botanical gardens. Key features of the complex include a large conservatory, an open auditorium with a large bank of windows overlooking the display gardens, and five working greenhouses with a work corridor on one end and a public corridor on the other with an array of classrooms, labs, and offices. The construction of the complex took place from 1959-1965.
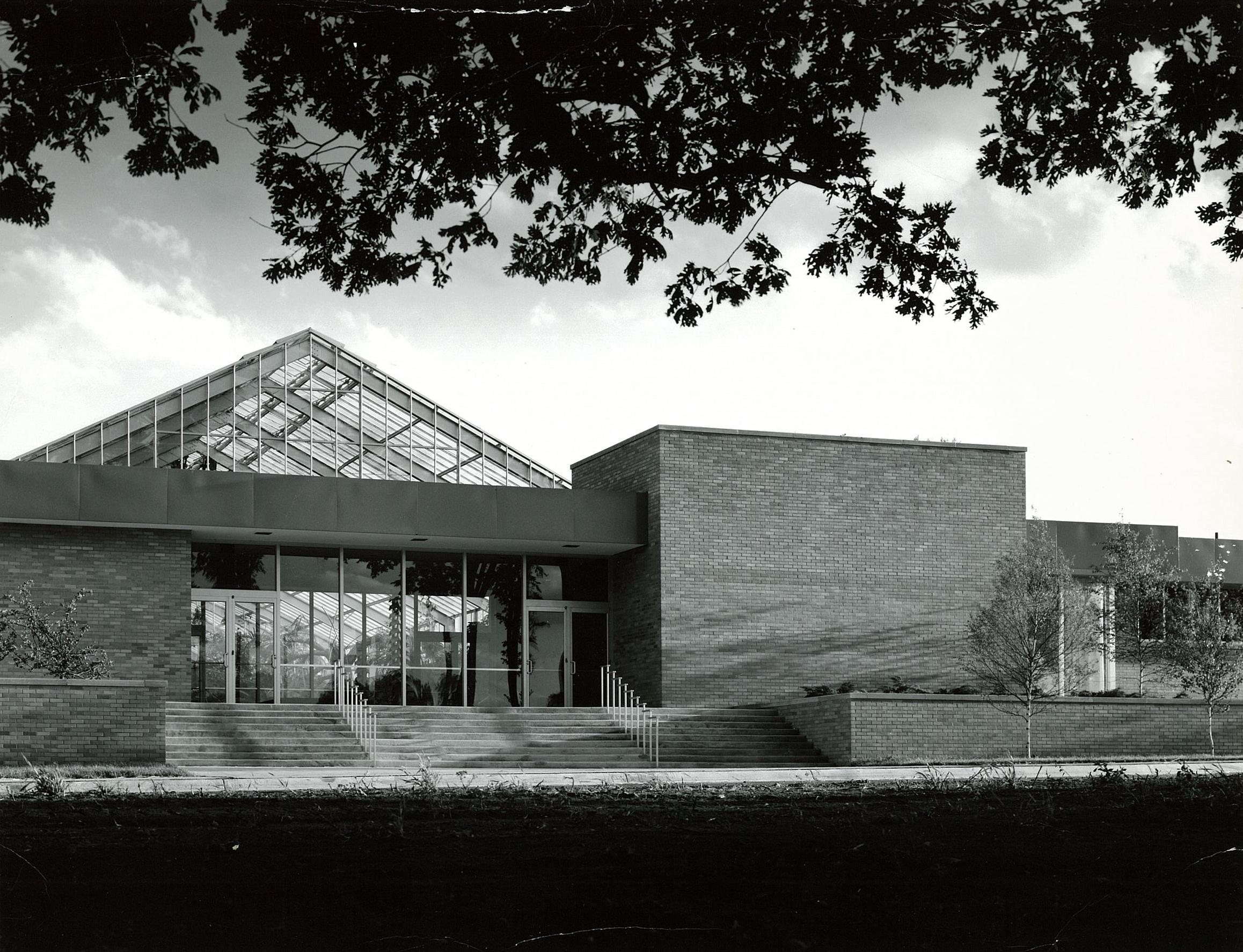
A long turquoise-faced band of roof-top planters (later abandoned as planters) provides a sense of unity to the complex and makes it recognizable as an Alden B. Dow structure. The 10,000+ square foot conservatory is believed to be the largest university-operated display greenhouse in the United States and is an exceptionally rare structure. It is thought to be the largest free-span (no supporting columns) conservatory of its structural style and represents a technological limit of architectural materials and climate controls in the era before computer models.
Visitors entering the conservatory are greeted by three of Mr. Dow’s signature wood petal lanterns “growing” among a forest of plants of every variety. The conservatory contains sequential galleries or houses separated by glass walls and doorways displaying plants from three major climate zones around the world – a tropical house, a temperate house, and an arid house.
Plans also included a three-bedroom house on the property to serve as the residence for the Botanical Garden’s superintendent. During this same time period, Mr. Dow continued to bring people together with nature in his designs for the Kalamazoo Nature Center (1961) and its spectacular domed Sun-Rain Room, the Chippewa Nature Center in Midland (1966), and an addition to the Seven Ponds Nature Center in Lapeer County (1967).