
Hillsdale College Nursery by Alden B. Dow
By the time Alden B. Dow began the drawings for the Hillsdale College Nursery, he had already outlined the campus master plan in 1959 and

By the time Alden B. Dow began the drawings for the Hillsdale College Nursery, he had already outlined the campus master plan in 1959 and
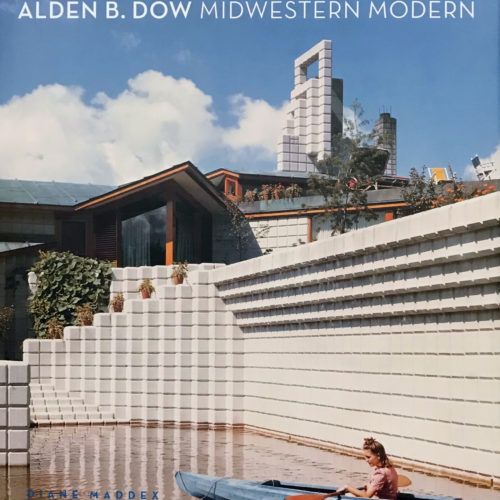
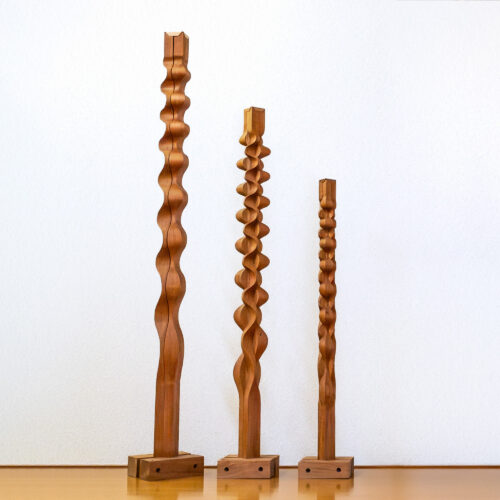


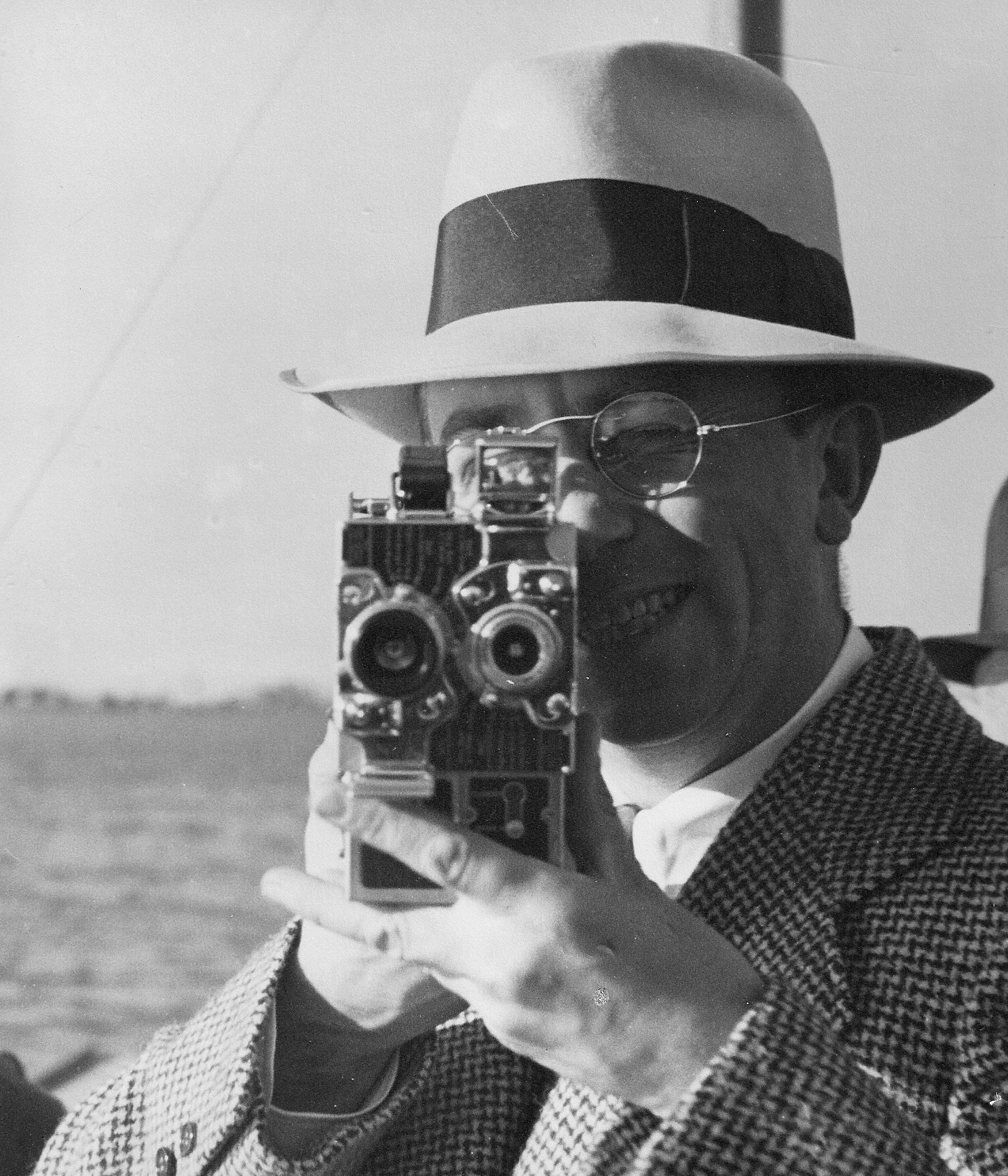
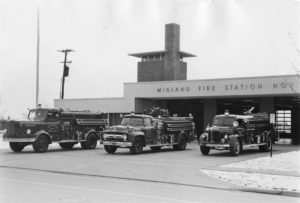
Midland Fire Station No. 1 is one of the 39 civic structures designed by Alden B. Dow during his career. He completed the working drawings on April 23, 1955, and in June the construction contract was awarded to the Charles Engelhardt Construction Company of Bay City. The final cost of

The Alden B. Dow Home and Studio is proud to collaborate with the Zonta Club of Midland to bring you the 41st Annual Zonta Homewalk. For several years now, Zonta incorporates Mid-Century Modern Structures in their wonderful holiday home walk making this uniquely Midland! Please join us as we
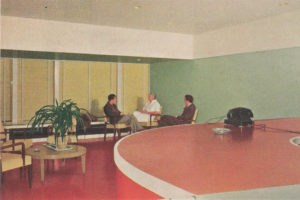
Alden B. Dow’s initial presentation drawing for a proposed Midland Hospital was dated August 1938, a full two years before the Midland Hospital Association was established. The Association organized the fund raising campaign to build the city’s first hospital in 1940, eventually securing pledges of $275,000 from 5,200 community members.
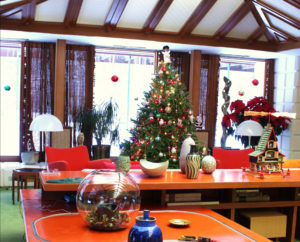
Alden and Vada Dow made Christmas a joyous and playful family celebration. This December, experience the beauty and fun of their zooming scale trains, playful mechanical toys, shimmering Christmas tree decorations, joyous holiday music, and the warm and inviting atmosphere they created for family, friends and holiday guests in this
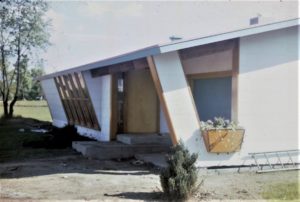
As World War II drew to a close, Alden B. Dow actively participated in the design of badly-needed, low-cost housing. Seeking an efficient and economical way to build homes, the Ingersoll Steel and Disc Division of the Borg-Warner Corporation of Kalamazoo produced a prefabricated, all-in-one utility unit that could be
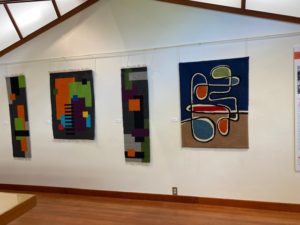
The Alden B. Dow Home and Studio is proud to host Generational Ties an exhibit of the Fiber artwork of Leslie Anne Feagley paired with the architectural design of her father, Alden B. Dow Associate Architect Jack P. Feagley. The exhibit is featured in the Second Drafting Room of the
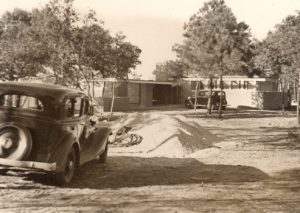
In the early 1930s, the Dow Chemical Company partnered with the Ethyl Gasoline Company to build a plant to extract bromine from seawater off the coast of North Carolina. Although bromine had a number of industrial uses at the time, its primary use then was in the manufacture of ethylene
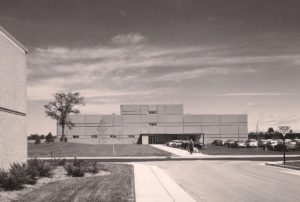
A recent Facebook post about the University of Michigan Administration Building and its demolition prompted an interesting observation about how “un-Dow-like” the design of the building appeared. While the exterior displayed a composed order of squares and rectangles, it was not the first time Alden B. Dow composed the surface
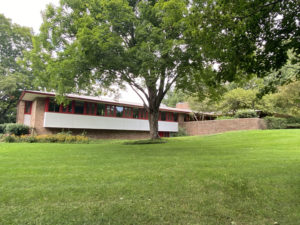
DOW BY DECADE Saturday, October 8, 2022 12- 4 pm, $25 per person Featuring self-guided interior tours of three Alden B. Dow designed homes 1934 The Hanson Home 1941 The Bass Home
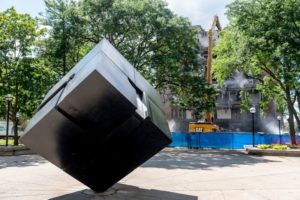
During the 1950s and 1960s, Alden B. Dow built six university and three civic buildings in Ann Arbor. Perhaps his most unusual campus building was the University of Michigan Administration Building, which he designed in 1964. The exterior is like a geometric Mondrian painting rendered in three dimensions. The brick
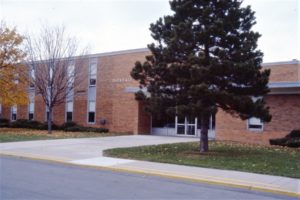
While the initial site plan for Midland High School was being sketched by Alden B. Dow in December of 1953, one corner of the same 60-acre plot of land was soon to become the location of Nelson Street Elementary School. For the design, the Board of Education again selected Mr.
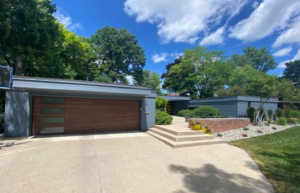
Crescent Drive Home Tours MCMM is pleased to announce a return to in-person tours featuring self-guided tours of these three MCM homes on Crescent Drive: For the safety of all, masks will be required while in the homes. Please reserve online at www.abdow.org or call 989.839.2744 to book your tour.


