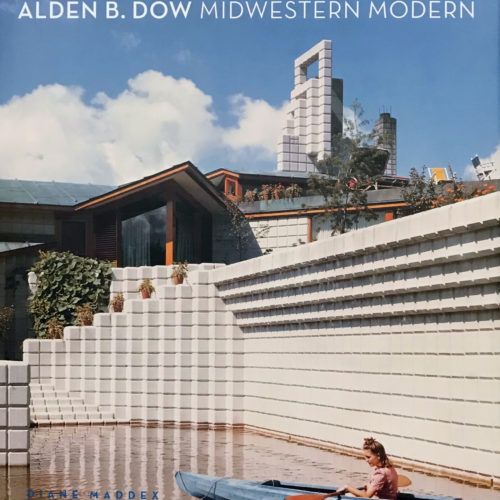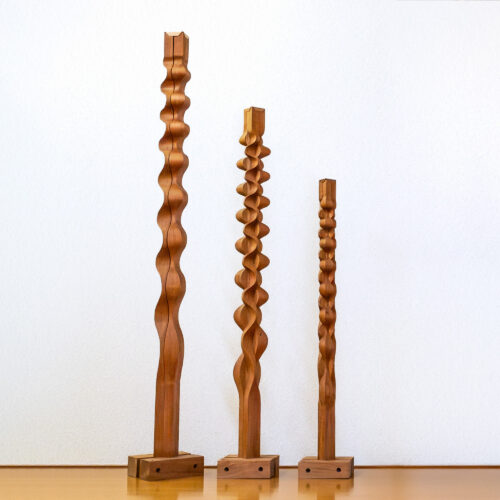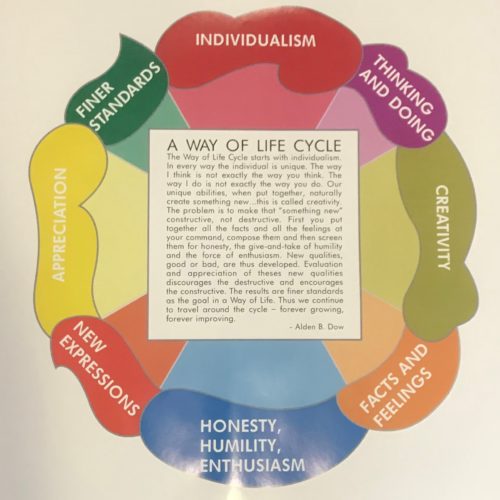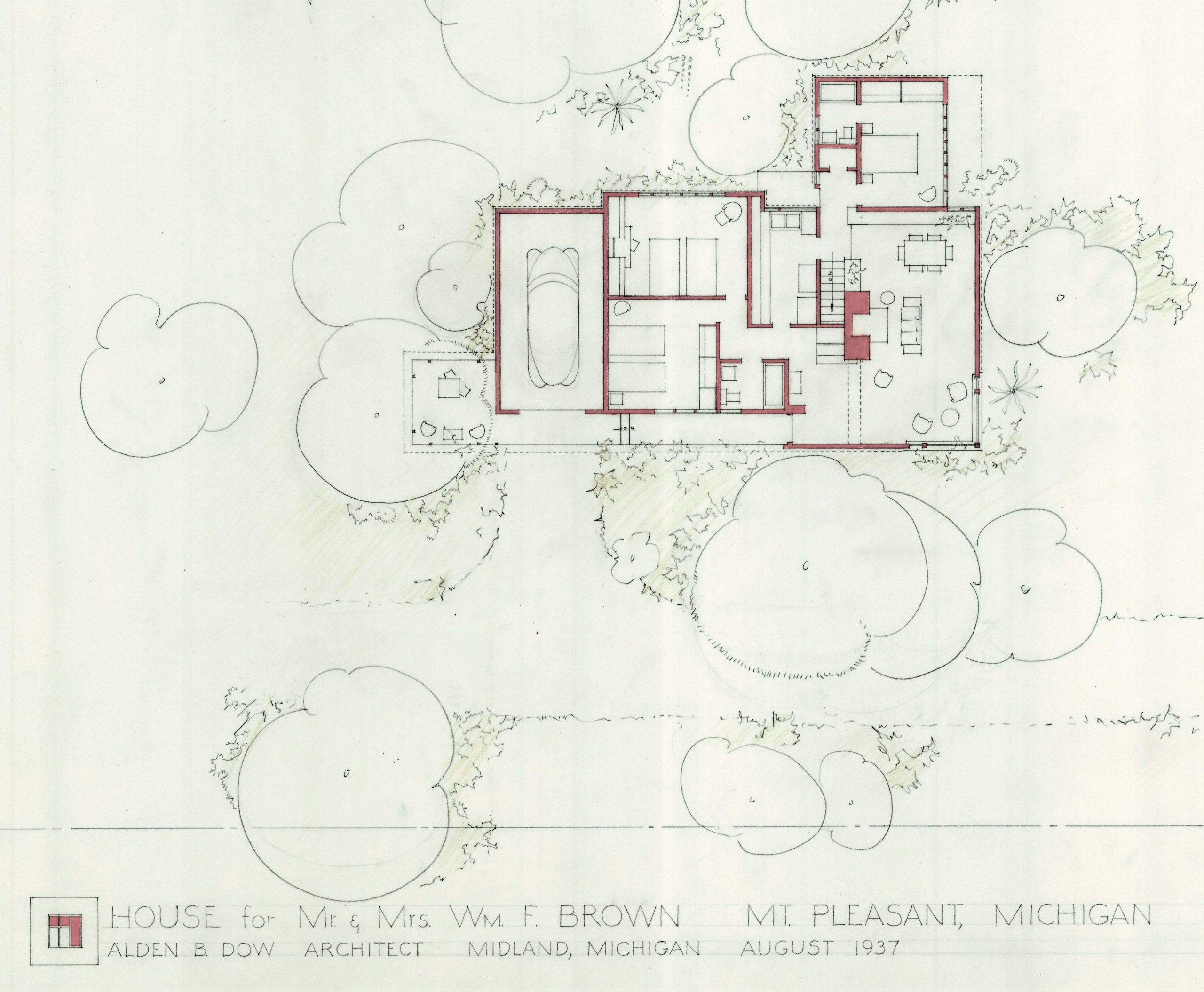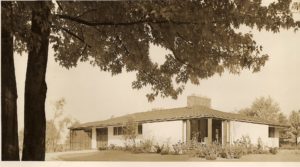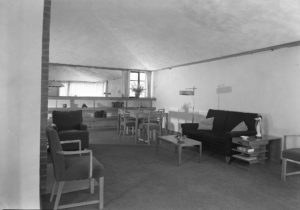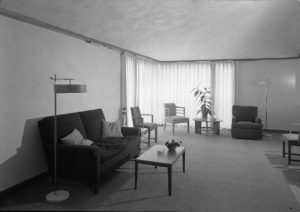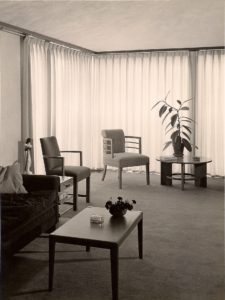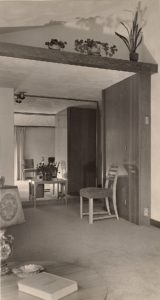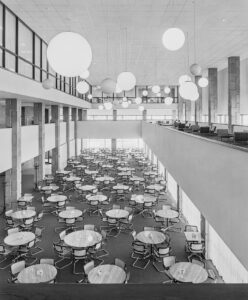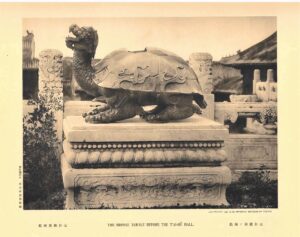Between 1936 and 1960, Alden B. Dow designed eight projects located in the city of Mt. Pleasant, some 30 miles from his Home and Studio in Midland. Three of the projects were built and five were never built. All three of the completed projects were residences.
The first was the William F. Brown residence. It was designed in 1937 and built for $12,935.66. It bears a striking resemblance to another home Mr. Dow designed around the same time in Midland – the A. C. Barclay residence. The exterior of the home is primarily stucco walls with wood trim. Covered by a low-pitched hip roof, the façade is straightforward and simple, with a one-car garage and attached screen porch on one end and a large wood-framed corner window at the opposite end.
The simplicity continues inside the home, with the front door opening to the living room with the two large corner windows straight ahead. The living room flows into the dining room at the rear of the house, with a galley kitchen nearby. There are three bedrooms and two bathrooms in this version as opposed to two bedrooms and one bathroom in the Barclay home. A game room is located in the basement. In 1947, the garage was converted into an office with a bedroom and bath, and a one-car detached garage was added.
Upcoming posts will feature more of Mr. Dow’s Mt. Pleasant projects.


