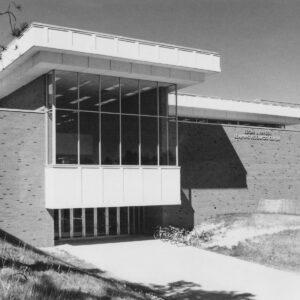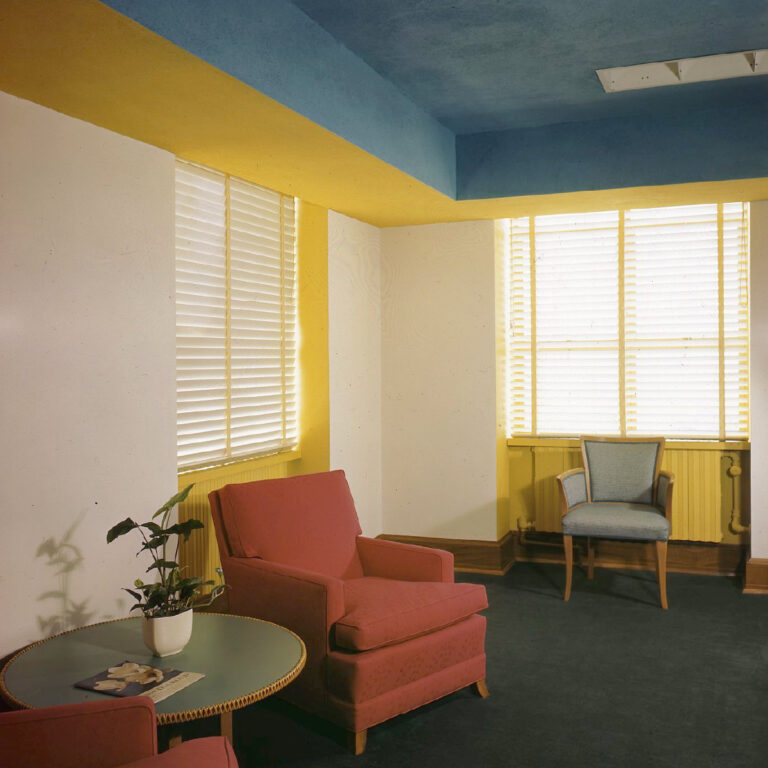
Dow Chemical Company Sales Office, St. Louis, Missouri
Location: St. Louis, Missouri Architect: Alden B. Dow When the St. Louis branch office of the Dow Chemical Company needed to move to larger quarters,

Location: St. Louis, Missouri Architect: Alden B. Dow When the St. Louis branch office of the Dow Chemical Company needed to move to larger quarters,
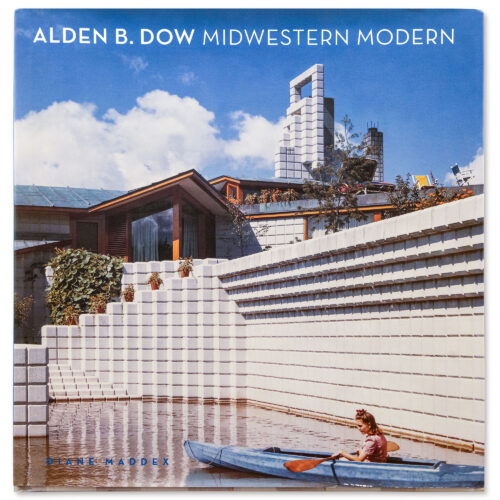

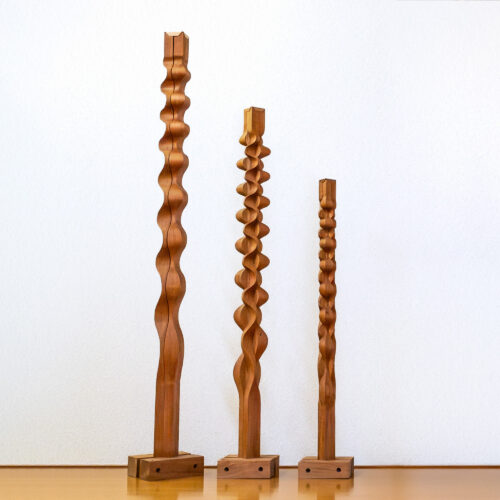
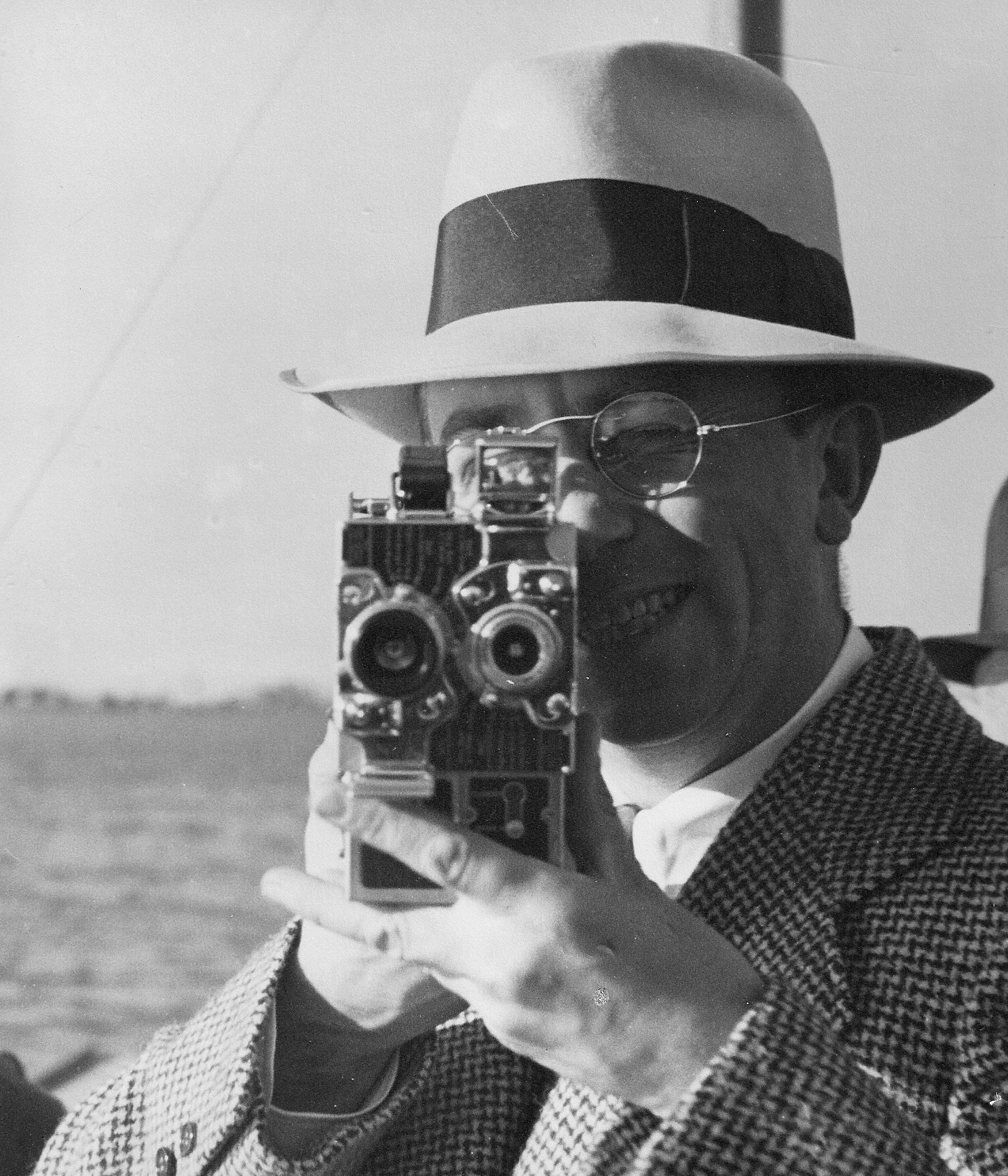
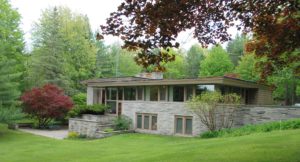
Russell Jameson owned the Jameson Machine Company in Saginaw, Michigan. While scouting property for a home for the Jamesons to the north of Saginaw, Alden B. Dow discovered a plot of 200 acres in East Tawas that perfectly suited his design sensibilities. It featured a hill upon which to situate
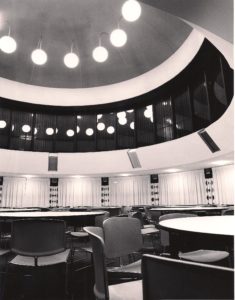
Northwood University as a physical place in Midland began with a Master Plan from the drawing board of Alden B. Dow in 1961. His firm was commissioned to get the initial buildings ready for students in just under six months. Over the course of the following year, a site plan
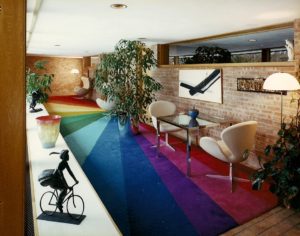
The Macauley Whiting residence was designed in 1947 for Macauley and Helen Dow Whiting. Mrs. Whiting was the niece of Alden B. Dow, the architect of the home. Mr. Whiting worked for the Dow Chemical Company, becoming Manager of the Midland Division and later, Director and President of Overseas Operations.
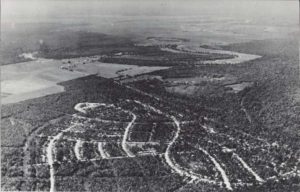
“After Alden: An Architectural History of Lake Jackson” by Marty Merritt Lecture and Book Signing Sunday, October 27, 2019 1-3 pm United Church of Christ 4100 Chestnut Hill Dr, Midland, MI 48642 Mid-Century Modern Midland (MCMM) is excited to present a lecture and book signing: “After Alden: An Architectural History of
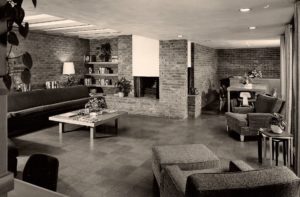
In a letter written to Alden B. Dow in November 1950, C. S. Comey asked for a home that was “cozy, not too large, as there are but two of us, not so young.” He wanted ease and economy of maintenance, cheerfulness and lightness, and “a large bedroom on the
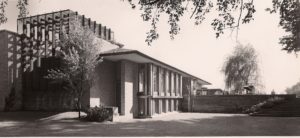
In the spring of 1935, Midland physician Dr. Charles MacCallum asked Alden B. Dow to design a residence for the sloping lot he purchased from Mr. Dow just north of the Midland Country Club. The initial rendering showed a low, one-story design placed on the crest of the hill and using the
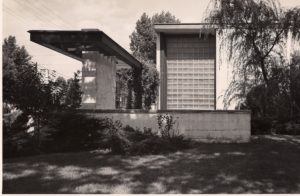
The Millard and Mary Pryor Residence was designed by Alden B. Dow in early 1937 for a new subdivision in Grosse Pointe Park, east of Detroit. The Pryor’s requirements for a family that included twin boys and a maid were: bedrooms for parents, boys, guest, and maid; two baths; two-car
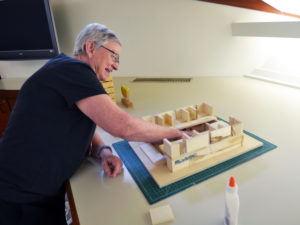
As adults drop children off at our Architecture and Design Summer Camps, they excitedly express a wish to stay and join in all of the fun and creativity. Well, now YOU can! The Alden B. Dow Home and Studio has created a fall Adult Camp that contains many of the

Arnold R. Gabel was a chemist for the Dow Chemical Company in the Physical Research, Cellulose, Biochemical Research, and Main Analytical Laboratories. He was awarded several patents during his years with the company and developed a method of producing ethyl cellulose plastic. Alden B. Dow experimented with plastic as a
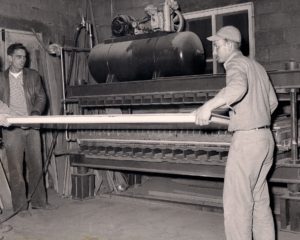
Alden B. Dow first explored the use of sandwich panels in the construction of low-cost houses in 1946. The panels of Styrofoam core glued to plywood facings were developed in conjunction with a Dow Chemical Company product engineer in the summer of 1950. Styrofoam panels of 1-5/8” thickness were glued
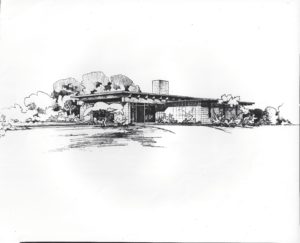
Called an “outdoor museum for houses” by the journal Architectural Record, the Homestyle Center was a project conceived by Detroit realtor Jason Honigman and promoted by Arleigh Hitchcock, an architect and sales manager for the Herman Miller Furniture Company. Their plan was to build a permanent display center for up to 50
“Why strive to be creative?” Perhaps I should ask, “Why strive to breathe?” In most creative personalities, it is every bit as necessary to be creative as it is to take in oxygen. It is a simple prerequisite of life. To many – to most – of us, to live

