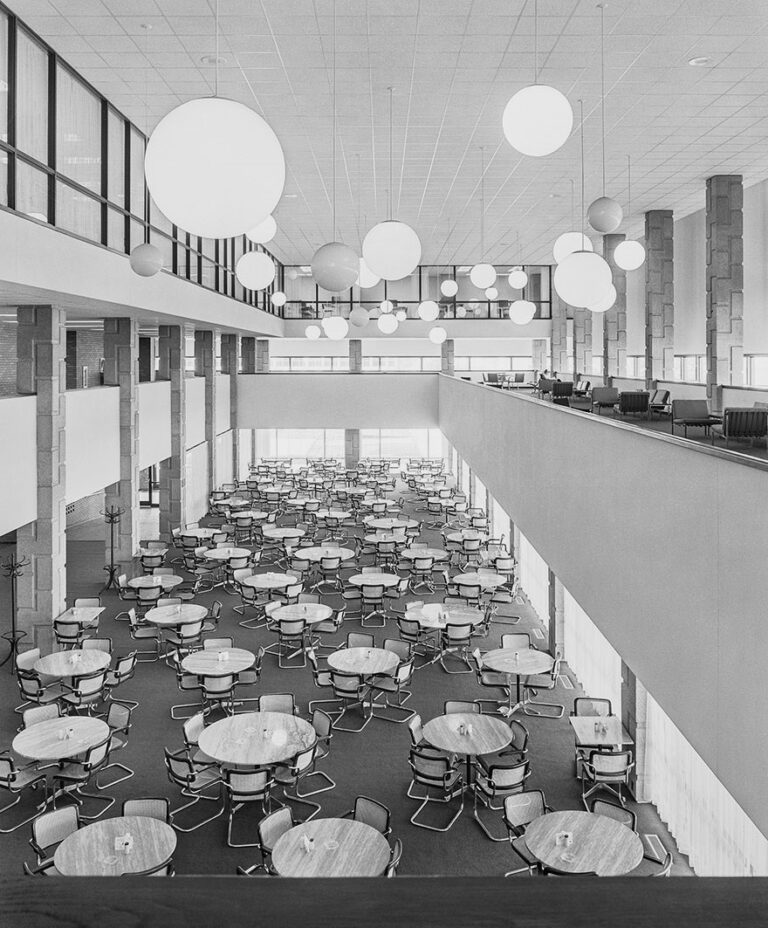
Wayne State University – University Center by Alden B. Dow
The Wayne State University’s University Center Building, later known as the Student Center, was designed to bring together three separate non-academic activities into one building:
Parent Packet and Medical Consent Forms:

The Wayne State University’s University Center Building, later known as the Student Center, was designed to bring together three separate non-academic activities into one building:
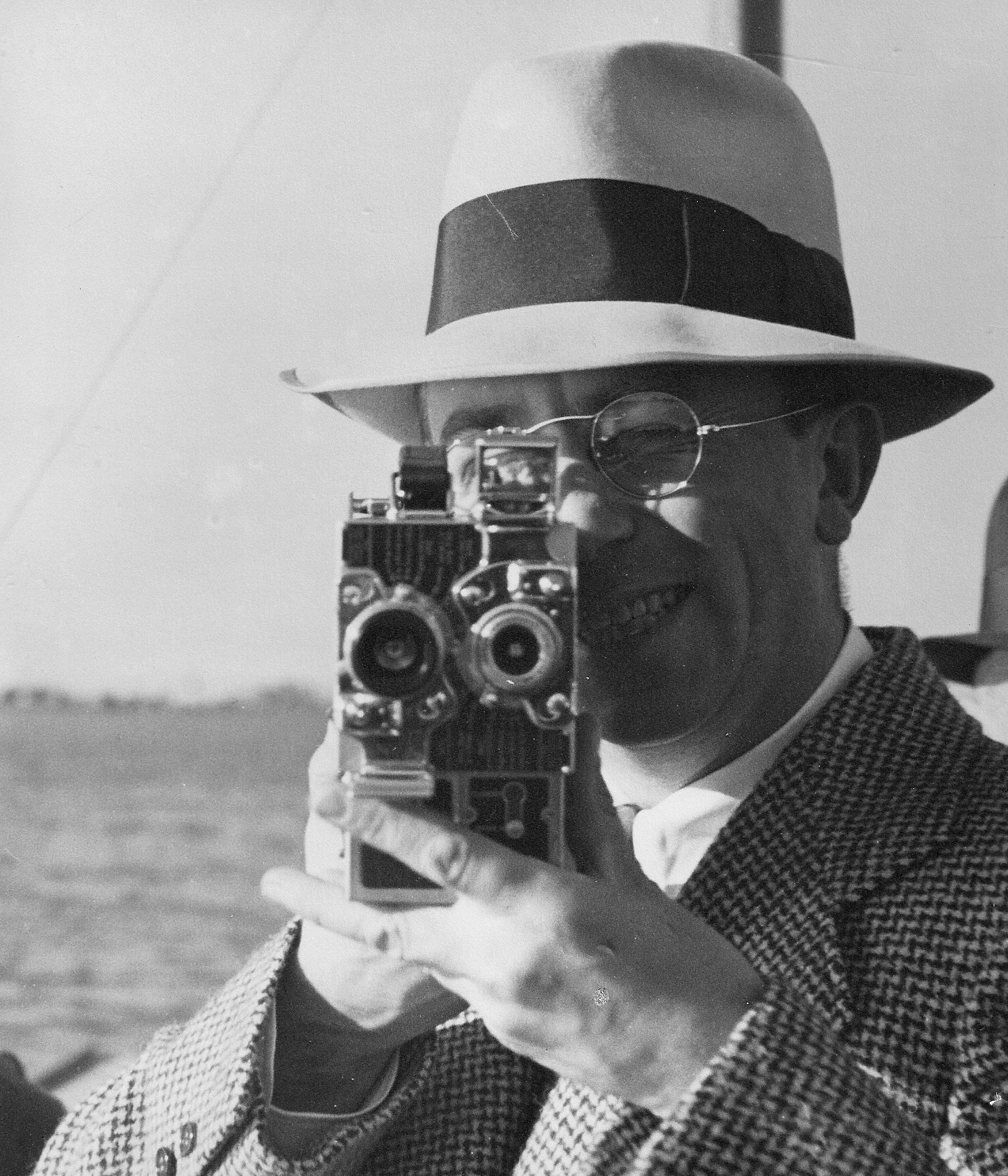
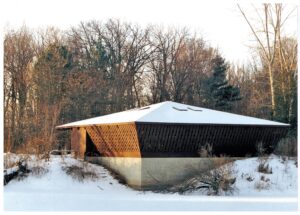
The Nature Observatory (Nature Study Building) The inspiration to establish a place for the study of the natural environment in the Midland area first came to the members of the Midland Nature Club in 1963. Their search for a building and sanctuary site led them in 1965 to property at
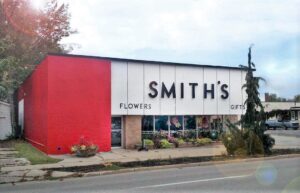
Alden B. Dow began the design of a large standalone building for Smith’s Flowers in September 1954. The shop had been in its original location in the nearby Ashman Circle business district in Midland, Michigan for seven years. The new store would be situated just off the Circle on Ashman
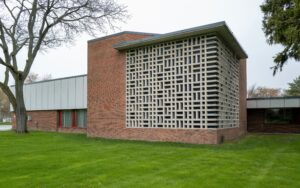
Just a year after completing the design of Messiah Lutheran Church in Bay City, Alden B. Dow began developing the first of a number of schemes for the Bay City Jewish Center in 1955. The first drawings showed a floorplan that followed the outlines of the six-pointed Star of David,
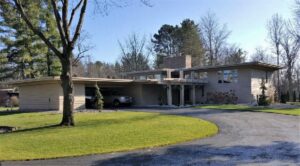
Alden B. Dow began the drawings for a house for his lifelong friend, Peters “Pat” Oppermann, in 1957. Mr. Oppermann was a business leader in Saginaw and owner of Radio Center, an early radio shop that grew with the times into a full-service television and audio equipment business. The Oppermann
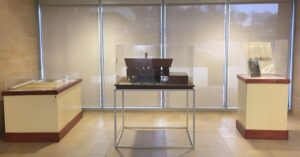
The Creative Michigan: Making the Mitten Modern exhibition takes place February 25-April 29, 2023 at the Lorenzo Cultural Center on the center campus of Macomb Community College in Clinton Township. The exhibit explores the period 1945-1969 and the advancements that took place during one of the largest periods of creativity
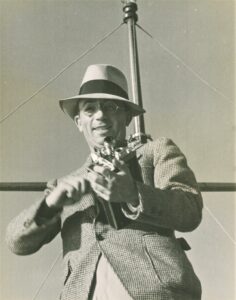
Alden B. Dow loved to make movies. Whether it was showing the construction of the Midland Center for the Arts, capturing the changing seasons around his Home and Studio, documenting his time as a Taliesin Fellow, or recording his children growing up and having children of their own, he always
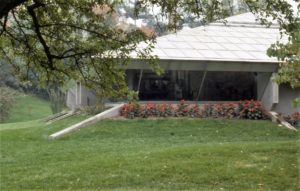
In the later years of his career, Alden B. Dow turned his attention to designing a number of structures to enhance the enjoyment of and upgrade the facilities of Dow Gardens. Throughout the 1970s he developed a Master Plan for the Gardens and added new bridges, a Greenhouse, and its
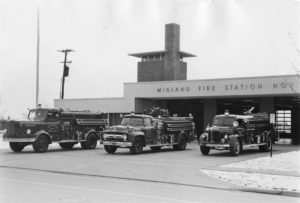
Midland Fire Station No. 1 is one of the 39 civic structures designed by Alden B. Dow during his career. He completed the working drawings on April 23, 1955, and in June the construction contract was awarded to the Charles Engelhardt Construction Company of Bay City. The final cost of

The Alden B. Dow Home and Studio is proud to collaborate with the Zonta Club of Midland to bring you the 41st Annual Zonta Homewalk. For several years now, Zonta incorporates Mid-Century Modern Structures in their wonderful holiday home walk making this uniquely Midland! Please join us as we
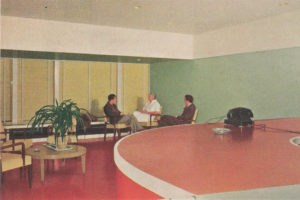
Alden B. Dow’s initial presentation drawing for a proposed Midland Hospital was dated August 1938, a full two years before the Midland Hospital Association was established. The Association organized the fund raising campaign to build the city’s first hospital in 1940, eventually securing pledges of $275,000 from 5,200 community members.
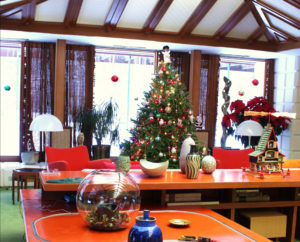
Alden and Vada Dow made Christmas a joyous and playful family celebration. This December, experience the beauty and fun of their zooming scale trains, playful mechanical toys, shimmering Christmas tree decorations, joyous holiday music, and the warm and inviting atmosphere they created for family, friends and holiday guests in this
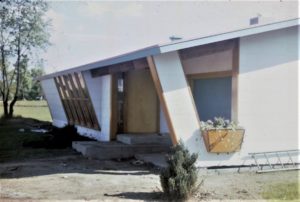
As World War II drew to a close, Alden B. Dow actively participated in the design of badly-needed, low-cost housing. Seeking an efficient and economical way to build homes, the Ingersoll Steel and Disc Division of the Borg-Warner Corporation of Kalamazoo produced a prefabricated, all-in-one utility unit that could be
