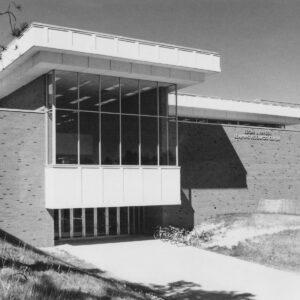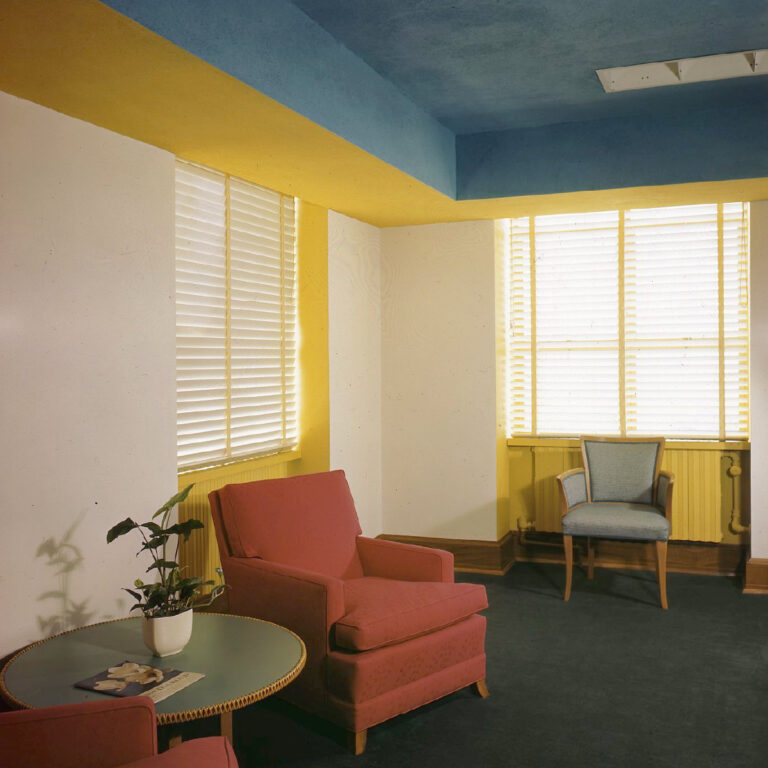
Dow Chemical Company Sales Office, St. Louis, Missouri
Location: St. Louis, Missouri Architect: Alden B. Dow When the St. Louis branch office of the Dow Chemical Company needed to move to larger quarters,

Location: St. Louis, Missouri Architect: Alden B. Dow When the St. Louis branch office of the Dow Chemical Company needed to move to larger quarters,
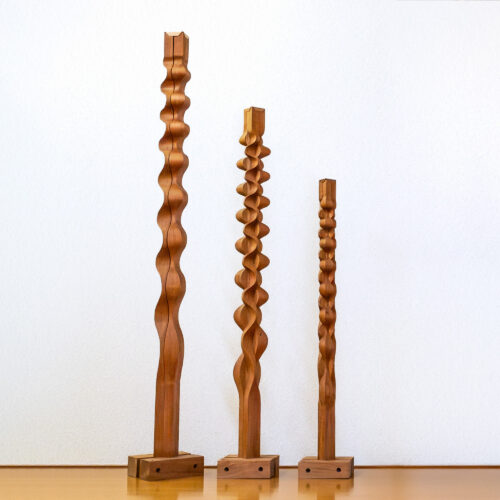
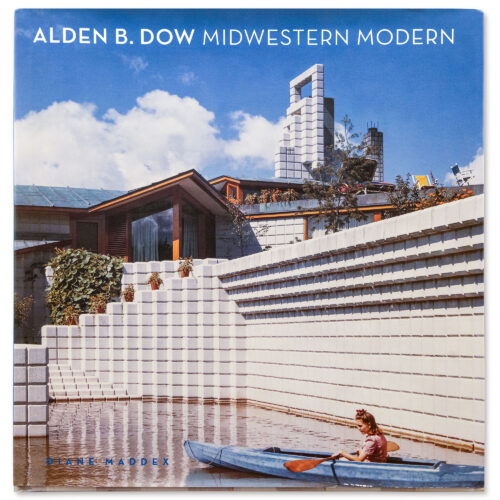

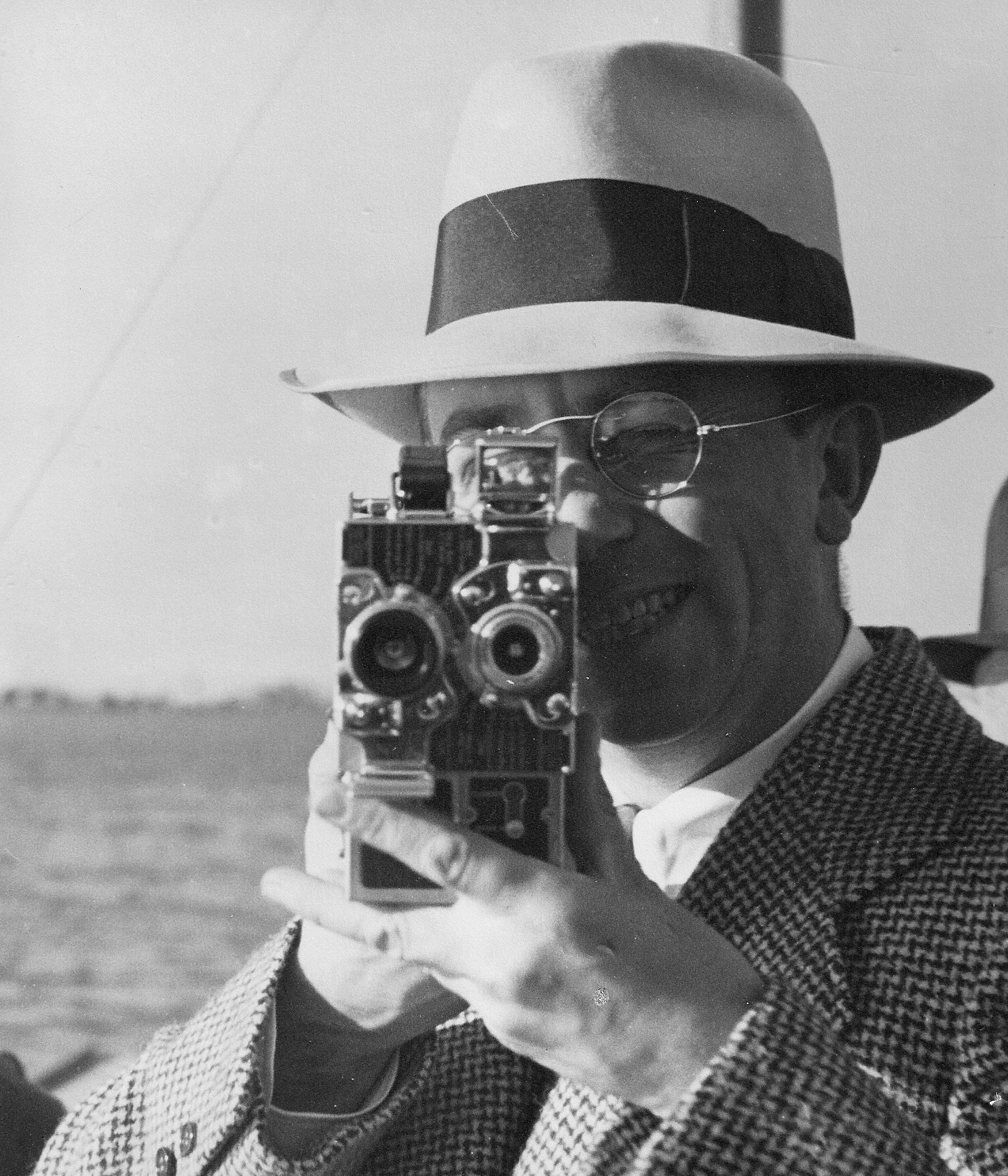
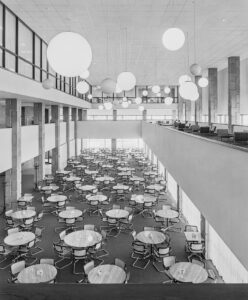
The Wayne State University’s University Center Building, later known as the Student Center, was designed to bring together three separate non-academic activities into one building: food services, student life, and a central location for the various religious groups on campus. Alden B. Dow began the design development process in 1964
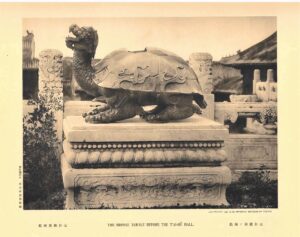
Now on display in the Second Drafting Room of the Alden B. Dow Home and Studio is an exhibit of prints and photographs from three rare portfolios entitled The Decoration of the Palace Buildings of Peking and Photographs of the Palace Buildings of Peking. The portfolios are part of the
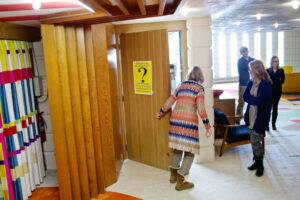
Have you ever wanted to explore and discover a hidden underground passageway? “The Tunnel” is just one of the many captivating and enchanting surprises of the Alden B. Dow Home and Studio. This private area is rarely opened for viewing, but for the months of February, March, and April, Saturday

Showtimes: February 4th @ 1pm in-person at the Alden B. Dow Home Theater (315 Post Street – House Entrance) February 18th @ 1pm via Zoom March 10th @ 1pm in-person at the Alden B. Dow Home Theater (315 Post Street – House Entrance) March 24th @ 1pm via Zoom Seating
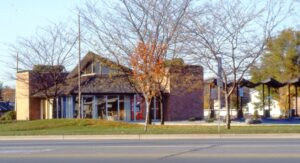
Many undated design development sketches exist for the New First National Bank and Trust, located at the intersection of Eastman and Saginaw Roads in Midland, Michigan. There are no specifications, contracts, correspondence, or other job-related files for this project. Working drawings, however, are dated March 22, 1968, and show a
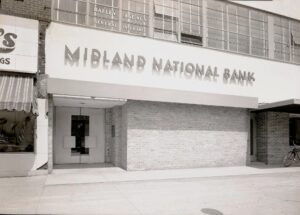
An enterprising group of businessmen first began discussing plans to establish the Midland National Bank, a locally owned banking institution, in 1945. Following federal approval of their application the following year, they proceeded to acquire the Chemical City Restaurant building at 133 E. Main Street for the location of the
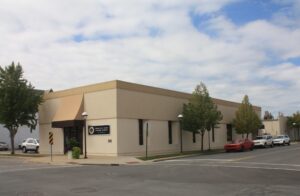
Alden B. Dow Associates converted an existing building in downtown Midland into offices for Church and Guisewite Advertising in 1966. Working drawings and specifications were completed in January, and Branson Builders of Midland was selected as general contractor. Construction began in February and was substantially completed by the end of
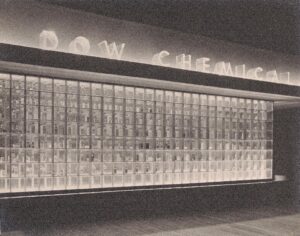
Alden B. Dow enjoyed exploring the design possibilities of plastics and other new products the Dow Chemical Company was on the forefront of developing in the 1930s. His 1937 drawing entitled “1940 House” illustrated the potential use of Dow’s Ethocel in forming 12-inch square building blocks. His design of the
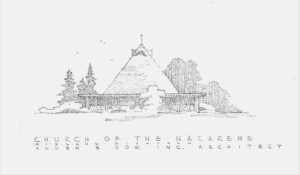
On January 29, 1961, the Nease Memorial Church of the Nazarene was organized with 40 charter members. The congregation chose a flat, barren 4.5 acre site on the western edge of Midland, Michigan for its first church and purchased the land for the sum of $10,850. Upon the recommendation of
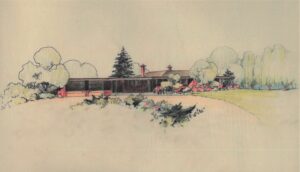
Most of the usual documentation that tells the story of the design of an Alden B. Dow home does not exist for the Jesse Kreger residence on Grosse Ile, a picturesque island south of Detroit. There are specifications, just a few working drawings, and a color pencil presentation drawing, but
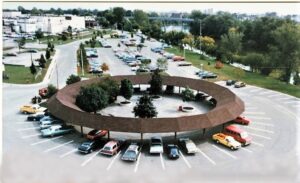
The first discussion about the design of a structure to cover farmers selling their produce in the open parking lot at the foot of Ashman Street took place in March 1973. Those meeting notes describe a simple roof structure, 160 feet long by 30 feet wide, to be supported by
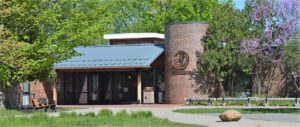
As early as 1965, the long-range plan for the Center called for a building with a museum, library, auditorium, classroom, workshop and related facilities. In 1970, three years after the completion of the Nature Observatory, Mr. Dow prepared a preliminary sketch for a building on the bluff overlooking the Chippewa

