
Hillsdale College Nursery by Alden B. Dow
By the time Alden B. Dow began the drawings for the Hillsdale College Nursery, he had already outlined the campus master plan in 1959 and

By the time Alden B. Dow began the drawings for the Hillsdale College Nursery, he had already outlined the campus master plan in 1959 and
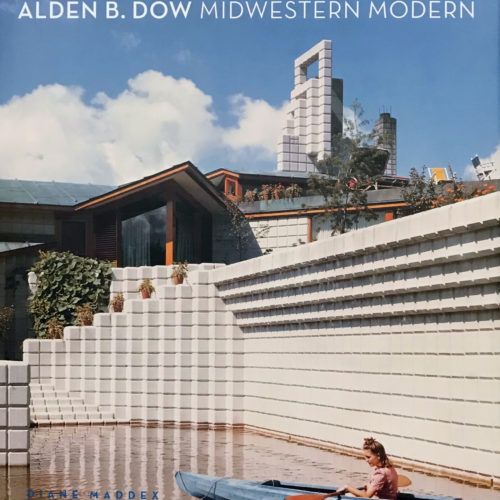
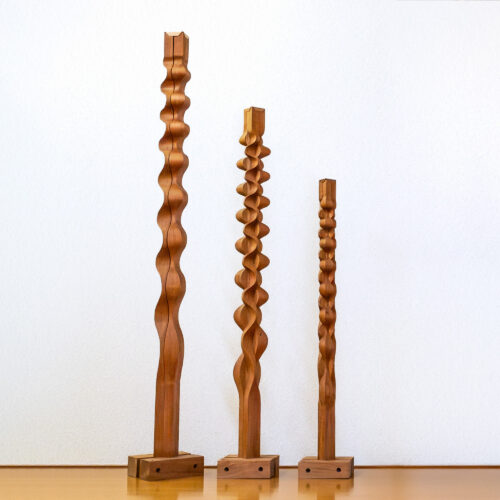
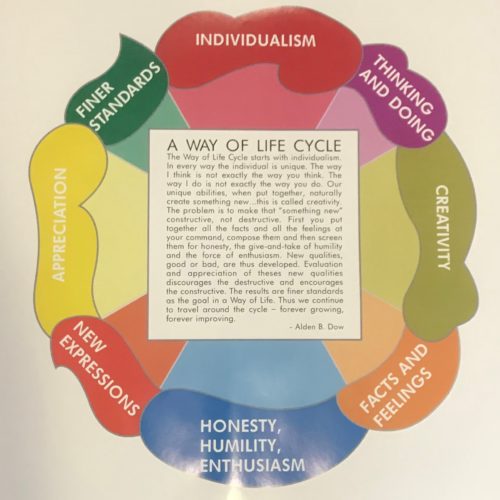

During his 50 year career in architecture, Alden Dow designed over 560 projects not only in the state of Michigan but also throughout the United States. Whether designing homes for the individual or the family, work spaces for industry, worship spaces for religious communities, or schools and civic buildings, Alden Dow believed the architect always played an important role in creating harmony between people, materials and ideas. Good architecture responds to the land and its culture. In 1944, Alden Dow said, “I have no idea what my next design for a building will look like, but I do know it will not look anything like the one I have just completed, and that is not because of me, but because of the individual or individuals that are going to use the next building.”
The progressive climate of the pre and post war years encouraged Alden Dow’s interest in new technology, new materials and innovative designs. His buildings combined the functional with imagination and creativity. For five decades, Alden Dow successfully pioneered architectural designs that are still timely today.
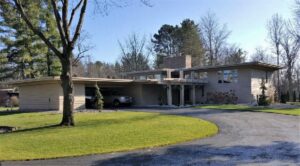
Alden B. Dow began the drawings for a house for his lifelong friend, Peters “Pat” Oppermann, in 1957. Mr. Oppermann was a business leader in Saginaw and owner of Radio Center, an early radio shop that grew with the times into a full-service television and audio equipment business. The Oppermann
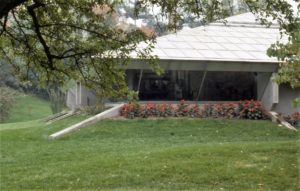
In the later years of his career, Alden B. Dow turned his attention to designing a number of structures to enhance the enjoyment of and upgrade the facilities of Dow Gardens. Throughout the 1970s he developed a Master Plan for the Gardens and added new bridges, a Greenhouse, and its
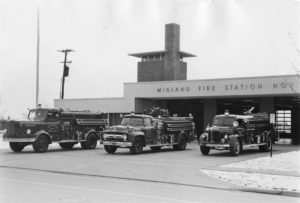
Midland Fire Station No. 1 is one of the 39 civic structures designed by Alden B. Dow during his career. He completed the working drawings on April 23, 1955, and in June the construction contract was awarded to the Charles Engelhardt Construction Company of Bay City. The final cost of
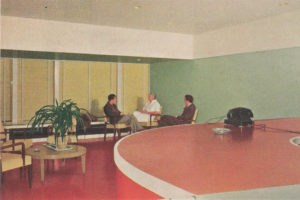
Alden B. Dow’s initial presentation drawing for a proposed Midland Hospital was dated August 1938, a full two years before the Midland Hospital Association was established. The Association organized the fund raising campaign to build the city’s first hospital in 1940, eventually securing pledges of $275,000 from 5,200 community members.
Residences
Built (64)
Anderson Arbury
Ashmun, Josephine
Ball, Howard
Ballmer, Robert
Baptist Parsonage
Barclay. A.C.
Bass, Shailer
Bennett, Robert
Bergstein, Leonard
Blackhurst, R.T.
Boonstra, Frank
C.B. Branch Residence – formerly Dow Biological Lab and Greenhouse
Butenschoen, Louis
Campbell, Calvin
Cavanaugh, Joseph
Colburn, Lyle
Collinson, John
Diehl, O.C.
Doan, Herbert (Valley Dr.)
Doan, Leland (Valley Dr.)
Dow, Alden B. Residence
Dow, Alden B. Shanty
Dow, H.H. (Sugnet)
Dow Test House (Carras)
Dreisbach, Robert
Frisselle, Parker
Gabel, Arnold
Goodall, Robert
Grant, Leo
Grebe, Dr. John (1941)
Greene, George
Hanson, A.W.
Harlow, Frank
Heath, Sheldon
House for $3000 (John Best)
House, Small 100 (Charles Bachman)
House for Blackhurst Realty
House, Dow Chemical 101 (Conner)
Howell, Dr. R.H.
Ingersoll House (Gwizdala)
Irish, Dr, Don
Lewis, F.W.
MacCallum, Dr. Charles
MacMartin, E.G.
Marshall, Stephen
Morrison, Charles
Olson., George
Pardee, James T.
Penhaligan, Charles
Reinke, Robert
Rich, Philip
Riecker, John
Rowland, Dan
Sandwich Panel 1 (Sutton, Paul)
Sandwich Panel 2 (James, Joseph)
Sandwich Panel 3 (Athay, R.M)
Schuette, William
Sherk, J. L.
Smith, Donald
Stein, Earl
Whiting, Macauley
Whitman, John
Wildes, Kenneth
Yates, William
Alterations (14)
Arbury Cottage
Arbury, Howard
Ashmun, Heber
Ballmer, Robert
Barstow, E.O.
Bennett, E.W.
Doan, Herbert (Dennis Court)
Doan, Leland (Main Street)
Dow, H.H. (Main Street)
Dow, Willard
Edick, Rex
Panter, J.A.
Pardee, Dr. James T.
Sherk, J.H. (Revere)
Not Built (27)
Bennett, Donald R.
Bildor Idea House
Bulmer, Dr. D.J.
Burdick, Mr. and Mrs. E.C.
Carras, Peter
Collinson, John – W-Frame
Grebe, Dr. John (1958)
Heatley, Lynn
Howe, Dr. and Mrs.
Hunter, Dr.
Kirk, Elmer
LeFevre, Milton
Loose, Mr. and Mrs. William
Low Cost Housing for Midland
Low Cost House, Midland
Low Cost House #10, Midland
Maher, Mr. and Mrs. John
Morrison, C.N.
Munson, Nils –W-Frame
Munson, Nils
Peloubet, Mr. and Mrs. John
Putnam
Surath, William
Vosburgh, Dr. Addition
Ward,
Webster
Zass, Leo
Religious
Built (10)
Ashman Street Church of God
First Methodist Church
Holy Family Episcopal
Nease Memorial Church of the Nazarene
Reorganized Church of the Latter Day Saints (now Community of Christ)
St. John’s Episcopal Church
St. John’s Lutheran Church
Salvation Army Chapel
Salvation Army Citadel
Seventh Day Adventist Church
Alterations (2)
Midland Jewish Center
Presbyterian Church Kitchen and Manse
Not Built (4)
Church of the Nazarene
Lutheran Church
Memorial Chapel for Midland
Civic (17)
Built
Central Park Pool and Bathhouse
Chippewa Nature Center
Dow Gardens Greenhouse
Dow Gardens Information Building
Farmer’s Market
King’s Daughters
Midland Band Shell
Midland Center for the Arts
Midland Community Center
Midland Country Club
Midland County Courthouse Jail Addition
Midland Fire Station #1
Midland Hospital
Midland Hospital Medical Building
Midland Public Library
Midland Skating Rink Building
Winterberry Girls Scout Camp, Midland County
Alterations (1)
Arcade Building
Not Built (8)
Concert Stage for Emerson Park
Elks Club
Emerson Park
Midland Band Shell (Proposed)
Midland County Infirmary
Midland Hospital Intern Housing
Midland Hospital Nurses Home
River Drive for the City of Midland
Educational (12, counting Northwood as 1 project, 21 counting the 10 Northwood Projects)
Barrett School District #7
Herbert Henry Dow High School
Mapleton Elementary School
Midland High School
North Intermediate School (Jefferson)
Northeast Elementary (Plymouth)
Northeast High School (Northeast Intermediate)
Northwood Institute (10)
Parents’ and Children’s School
Parkdale Elementary
Regina Catholic Girls High School
Woodcrest Elementary School
Additions (1)
Chestnut Hill Elementary School Addition
Not Built (1)
Airport Road Elementary School Site
Commercial (31)
Bay Refining Gas Station
Carras Law Office
Chemical State Savings Bank (Jefferson Drive-In Branch)
Church and Guisewite Advertising
Cleveland Manor
Consumers Power
Alden B. Dow Studio
Dow Chemical 2010 Building
Dow Chemical 2020 Building
Dow Chemical 2030 Building
Dow Chemical 2040 Building
Dow Chemical Covered Walkway
Dow Chemical Agricultural Research Center
Dow Chemical Biomedical Laboratory
Dow Chemical Bio Products Office Building
Dow Chemical Clockroom
Dow Chemical Medical Building
Dow Chemical Nuclear Research Laboratory
Dow Chemical Plastics Sales Office and Warehouse – Building 433
Dow Chemical Polymer Research Laboratory
Dow Corning Building #114 Addition
Gillespie Building
Laboratory for Macromolecular Science
Lape Building
Midland National Bank – Patrick Block
The New Midland National Bank – Larkin and McDonald Streets
Midland National Bank, Circle Branch
The New First National Bank and Trust – Eastman and Saginaw Rd.
Office Building for Osborn and Goodnight
Phoenix Sprlinkler and Heating Co.
Smith’s Flower Store
Alterations (8)
Cassidy Theater Restaurant and Bar
Chemical State Savings Bank Alteration
Dow Chemical 47 Building Alterations
Heisman Company (also see Patrick Block Alteration)
Midland Federal Savings and Loan Alteration
Patrick Block Building Alteration
Rich Publishing
Store Building for Peter Moutsatson
Not Built (24)
Apartment Building for Midland
Brown Lumber Co.
Burgess Music Store
Dow Chemical East Clockroom Addition
Dow Chemical Composite Laboratory
Dow Chemical Organic Laboratory
Dow Corning Boiler House
Dow Corning Guard Tower
Dow Corning Power House
Dow Corning Service Building and Laboratory
Elks Club
Frolic Theater
Gordon Oil and Atha Supply Co.
Knepps Store Alteration
Lapelles Flower Store
Midland Professional Building
Mode Motors
A Motel Idea
Oviatt’s Bakery
Ella Rogners Beauty Shop
Store for Mr. and Mrs. Leo Solosky – “Pick and Run”
Wilson Funeral Home Addition and Alteration
U.S. 10 and State Road Intersection Building
C.H. Wright Store Alteration
Midland, Michigan is the showcase of Alden B. Dow’s architectural work. Although he designed over 600 projects throughout his career, this small, mid-western town highlights over 130 of his architectural designs. His father, Herbert H. Dow, may have formed the industry that supports the city, but Alden Dow created the architectural texture that defines it. Houses, religious buildings, schools, civic structures, and commercial projects are all a part of Alden B. Dow’s legacy to Midland. His appreciation and standard of quality, innovation and progressive design will continue to challenge our thinking and ways to approach architecture.
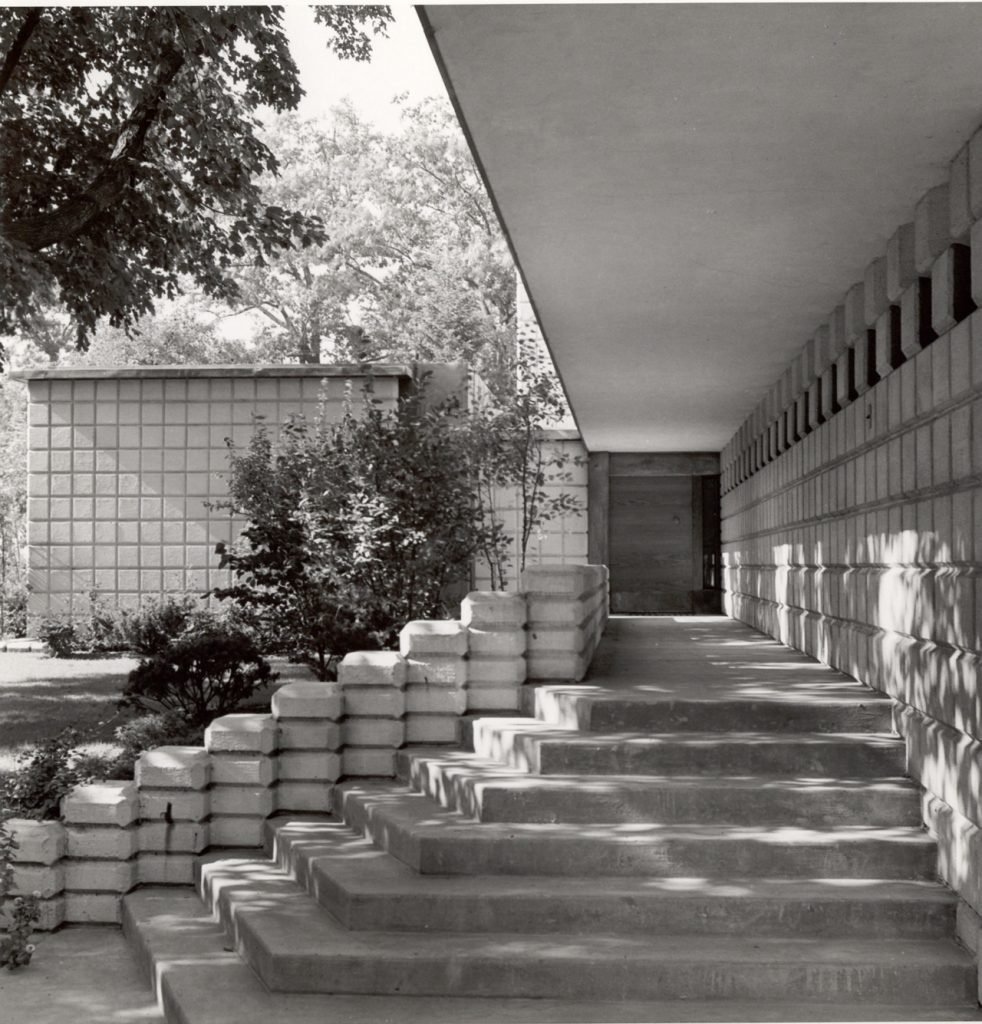
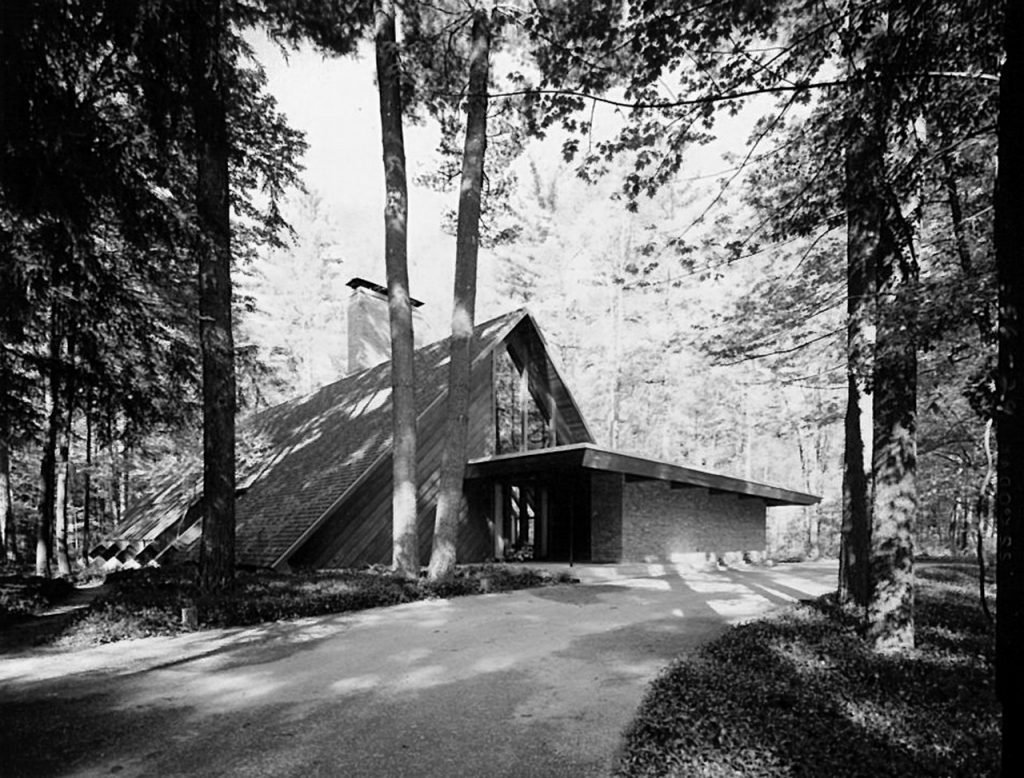
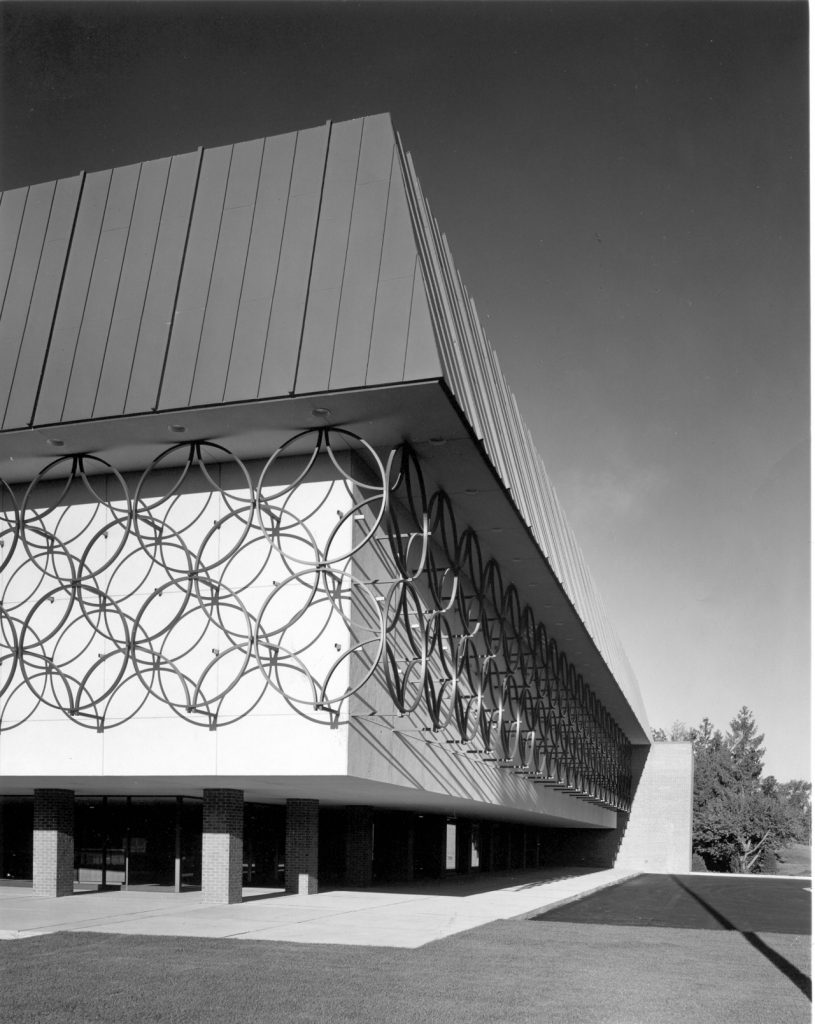
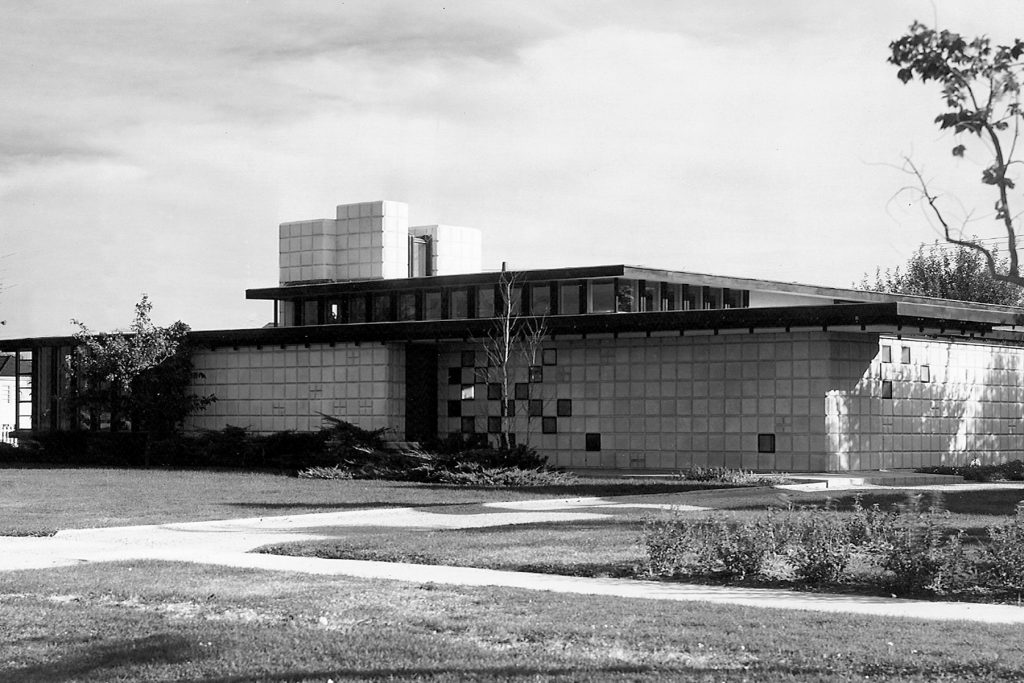
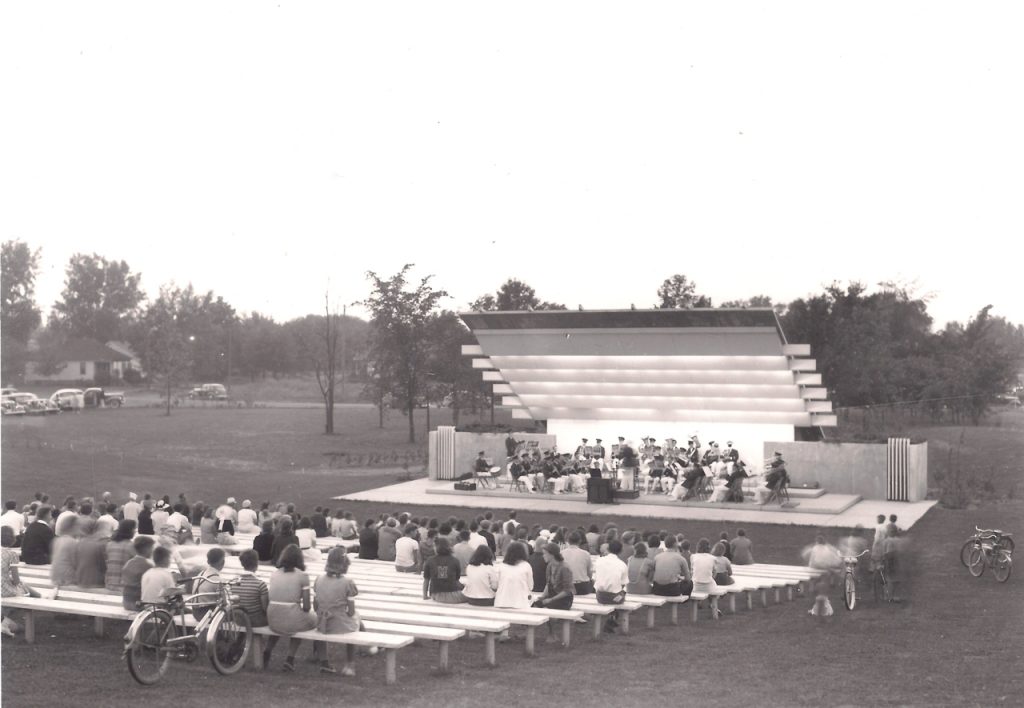
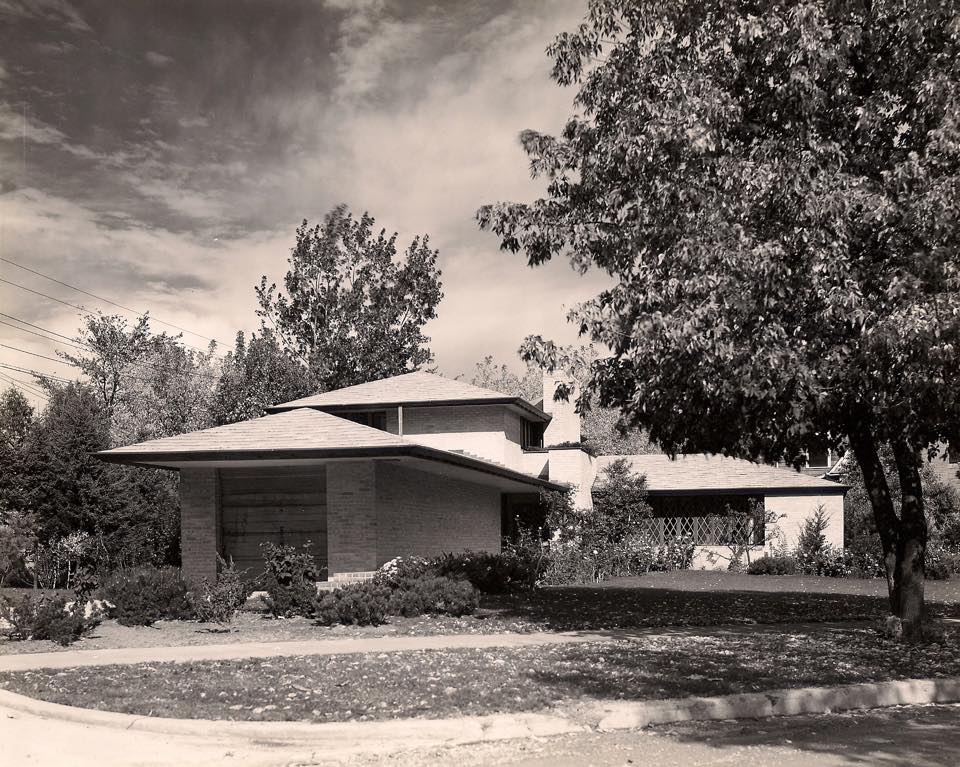
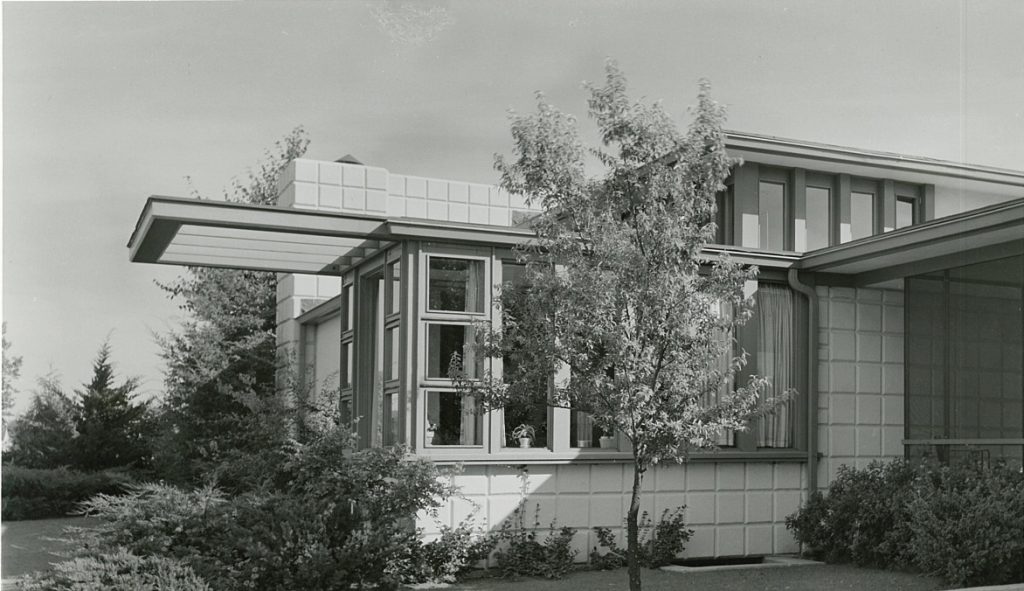
Throughout his career Alden B.Dow designed and built over 350 structures in his home state of Michigan. He created daring and innovative designs for family living, as well as new expressions of how buildings enhance work, worship and learning. His architecture created an appreciation and standard for design and innovation throughout Michigan. In honor of this many structures and his influence on the architecture throughout the state, Alden B. Dow was named the Architect Laureate of Michigan in 1983. Although Alden Dow has been gone for more than a quarter century, his appreciation, devotion and commitment to quality, in all aspects of life, continues to challenge peoples’ thoughts and ideas to strive to find the best possible solutions.
Mr. Dow’s designs are integrated into communities throughout the state including Bloomfield Hills, Grosse Pointe, Muskegon, Kalamazoo, Adrian, Grand Haven, Grand Rapids, Lansing, Okemos, Saginaw, Bay City, Flint, Lapeer, Post Huron, Algonac, St. Claire Shores, Ann Arbor, Harrison, Petoskey and Traverse City.
In the late 1930’s Alden Dow was called upon by his older brother Willard, who was running The Dow Chemical Company to design housing for Freeport, an emerging city on the gulf coast of Texas. With much of Europe at war and America on its cusp of it, Dow Chemical engineers were sent to the gulf area to create ways to extract elements, primarily magnesium, from the ocean that would be used in the production of war goods. With the growing work force needed to sustain the ever-multiplying plants, created a demand for housing. Texas was already experiencing a housing shortage even before the advent of new industry. Alden Dow’s ideas of low cost, modular construction were put to the test to create housing for this growing workforce.
Initially, Alden Dow created a one-story motel with twenty-three guest rooms that was constructed in three weeks time in 1940. Dow developed plans for modular three- and four-bedroom houses that could be adapted to include other amenities such as screen porches and garages. There were a total of 53 of these houses constructed in addition to a hospital, school and a six-family apartment building that was similar to the original hotel. He also designed a “worker’s camp” that was known as Camp Chemical. Creating prefabricated walls, roofs and floors, roughly two thousand carpenters turned out one cottage every ten minutes, six every hour, sixty each day. Roads paved with oyster shells covered a modern water and sewer system. Construction began in February 20, 1942, and just a month later, a new town was open for business. This company town, big enough for as many as twenty thousand, blossomed in the Texas salt marsh.
In late 1941, the Dow Chemical Company was trying to attract permanent employees to its Freeport operation. Most people were not excited to live in the storm-prone coast city of Freeport. Dow Chemical purchased 5,000 acres north of Freeport in an area that was part of the former Abner Jackson Plantation. Alden Dow’s dream was to create an ideal residential community where a rewarding home life would be separate from industrial labor. Construction began in 1942 and by April 1943, Lake Jackson was a running city. Alden Dow would design every element of the city; road ways, housing, commercial structures, civic structures, schools, and churches. Residential areas were planned out so that each piece of property was garden-like and created ultimate privacy. Primary streets were designated as drives, while roads leading to the commercial area, which was set off by itself, were called ways. About five hundred single-family homes and another two hundred duplexes were built in a garden setting of trees, parks and lakes. The Federal Government subsidized the duplex apartments and offered FHA loans for homeowners.
Lake Jackson was a chance of a lifetime for Alden Dow to design an entire city while showing how innovative and efficient he could be in designing functional, pleasing structures for people to live, work, worship, and learn.
Although the bulk of Dow’s work is situated in his home state of Michigan, he was a registered architect in fourteen states; Michigan, Indiana, Ohio, Illinois, North Carolina, Texas, Florida, California, Arizona, Iowa, Oklahoma, Connecticut, Pennsylvania, and New York. His work, in states other than Michigan, was mostly residential, with seven designs realized. Residential designs were created in Ohio, Indiana, North Carolina, Texas and Pennsylvania. In addition to residential structures, he designed the Phoenix Civic Center in Arizona and Temple Beth El in Spring Valley, New York. As is typical with all architects, he designed several buildings for other states that were never realized. Those plans, in addition to other designs not realized, are held in the Alden B. Dow Archives.


